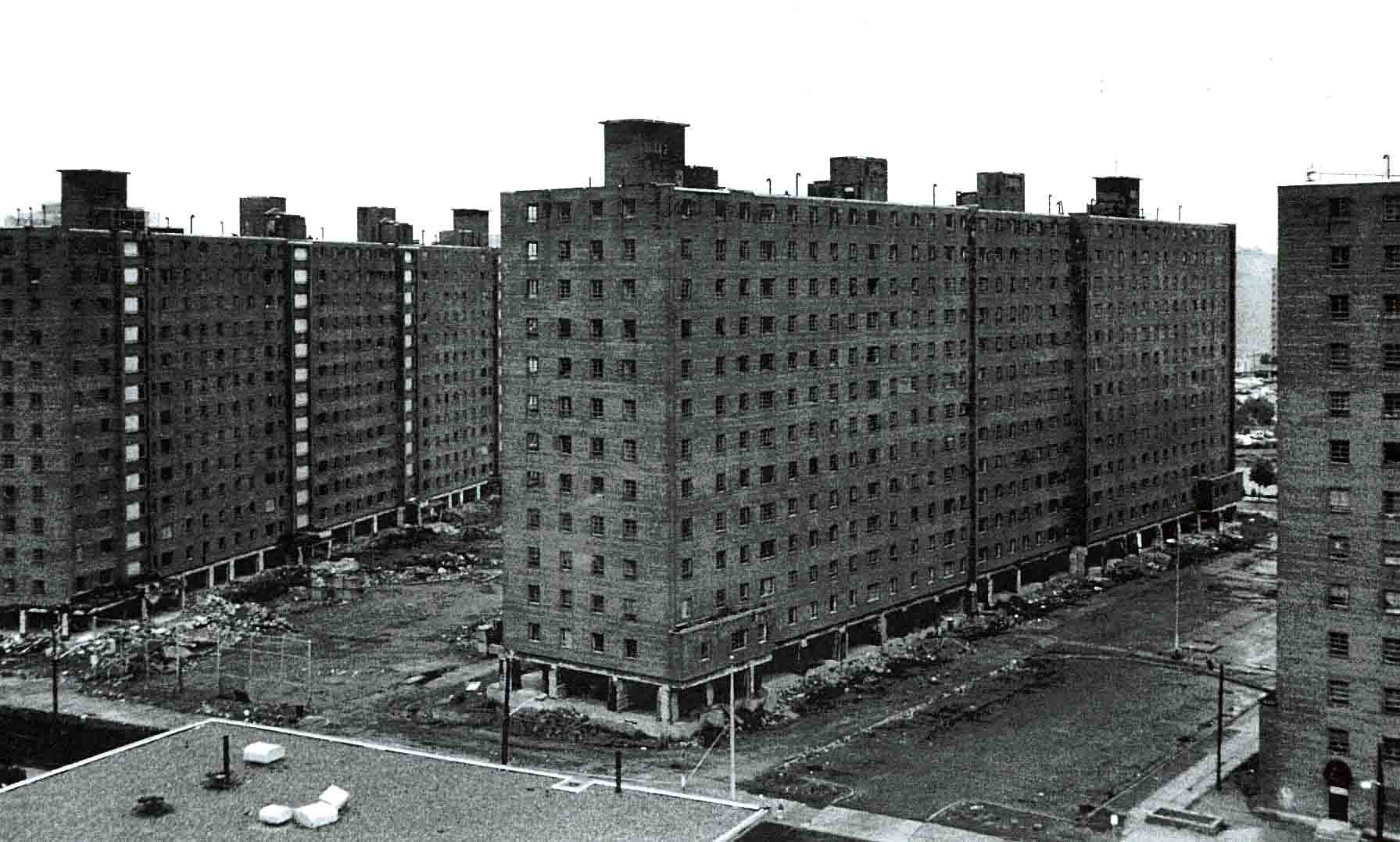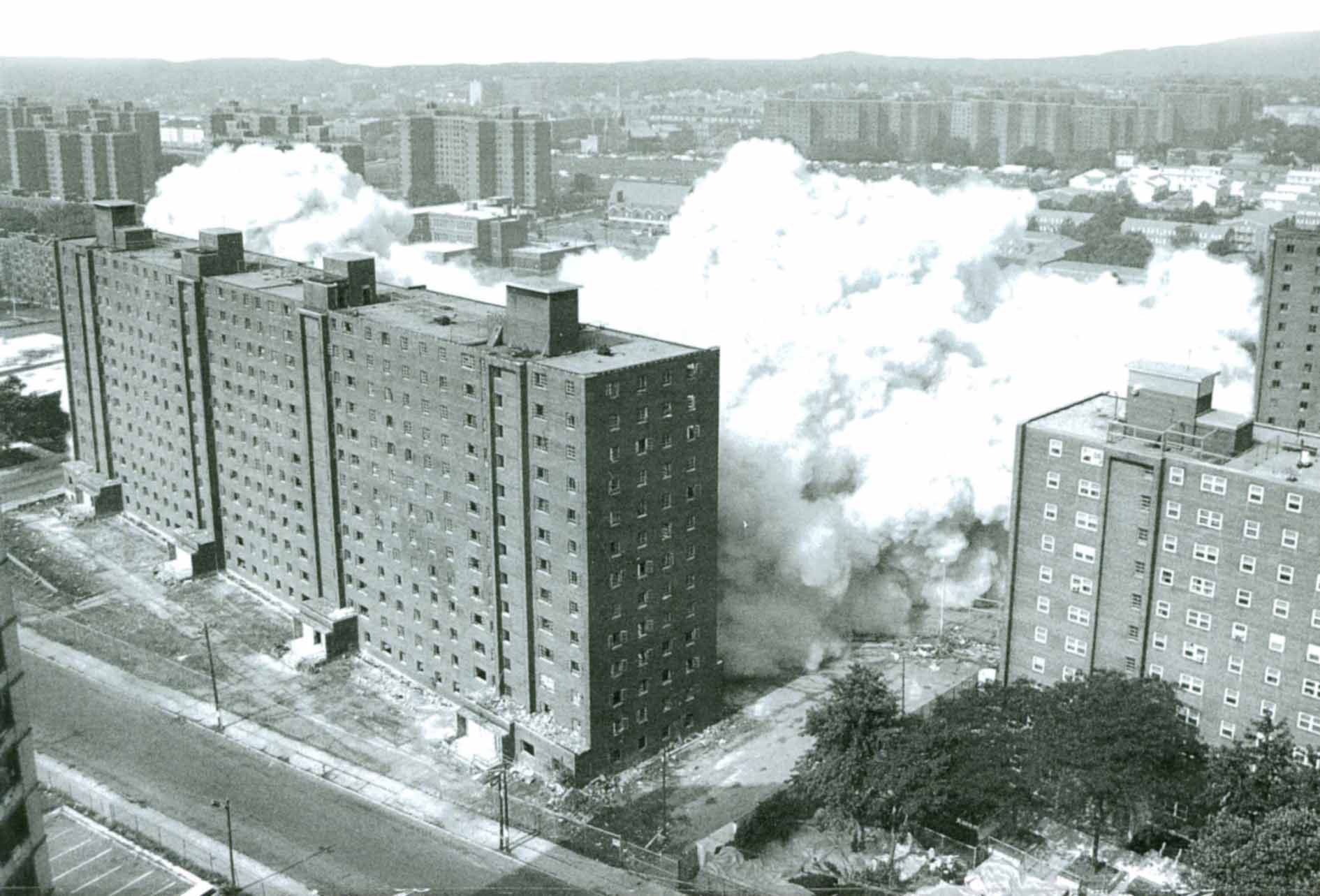After Years of Planning, Newark’s Mulberry Commons Park to Finally Open Next Week
By
Jared Kofsky
-
May 10, 2019
0
Finally opening next week: Mulberry Commons, Newark. Rendering via Sage and Coombe Architects.
Next week, on a day that feels like it has been “coming soon” for eons, Newark officials will finally cut the ribbon for the long-awaited Mulberry Commons park in the city’s downtown.
A grand opening celebration for the new three-acre park across from the Prudential Center has been scheduled for next Tuesday, May 14. An event
flyer shows that Mayor Ras Baraka, members of the Newark Municipal Council, Newark Department of Housing and Economic Development Interim Director Natasha Rogers, Newark Community Economic Development Corporation President and CEO Bernel Hall, Newark Downtown District CEO Anthony McMillan, and several corporate leaders are slated to speak at the event from 11:00 a.m. to 11:30 a.m., with a ribbon cutting expected to follow. Live entertainment, food vendors, and activities for families are planned between 11:30 a.m. and 4:00 p.m.
The site surrounding the park, which currently stretches east from Mulberry Street toward McCarter Highway, was once
home to Newark’s Chinatown neighborhood and the Central Railroad of New Jersey’s (CRRNJ) Newark and New York Railroad tracks. In more recent years, the property contained private parking lots.
Mulberry Commons has been in the works
for nearly 14 years and New Jersey’s largest city has had four mayors in the time since the plans surfaced for the park. The project was previously known as Triangle Park and was initially expected to be developed by the former Newark Downtown Core Redevelopment Corporation. Eventually, after over a decade of planning,
differing designs, and
confusion, a groundbreaking ceremony was
held in October 2017.
Mulberry Commons, Newark. Rendering via Sage and Coombe Architects.
A recent statement from the City of Newark called Mulberry Commons “a milestone in Newark’s economic development, creating a new center of gravity in the City’s growing downtown and unlocking the long-ignored development potential of Newark’s Penn Station, one of the nation’s busiest rail hubs.”
Mulberry Commons will
include terraces, an interactive fountain, public art, and seating areas. The final version of the project was designed by Manhattan-based Sage and Coombe Architects and Supermass Studio. Sage and Coombe’s website and social media
platforms mention that there will also be a beer garden, an event plaza, play spaces, and a slide.
The premises sit adjacent both the former Newark Warehouse Company building and the former CRRNJ bridge over the Northeast Corridor railroad tracks. The building is currently in the process of being
converted into the Ironside Newark office development, which will also include retail space facing Mulberry Commons and a public atrium when it is completed in the near future. Meanwhile, the bridge is eventually
expected to become part of Mulberry Commons and allow for direct access to the park from Newark Penn Station and the Ironbound neighborhood.











