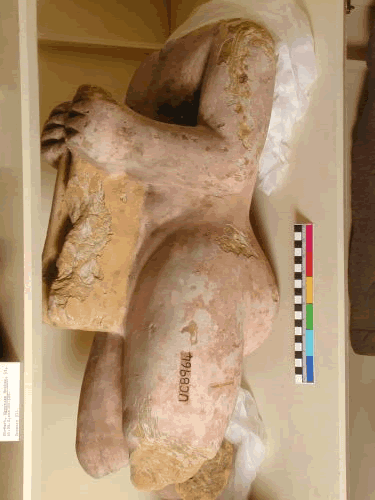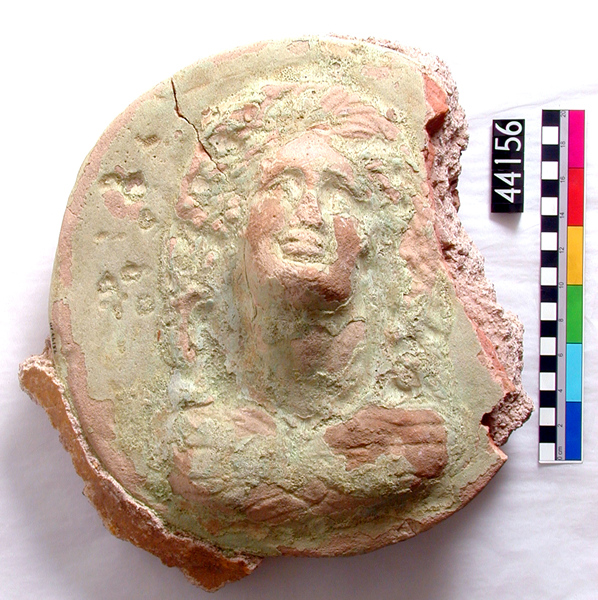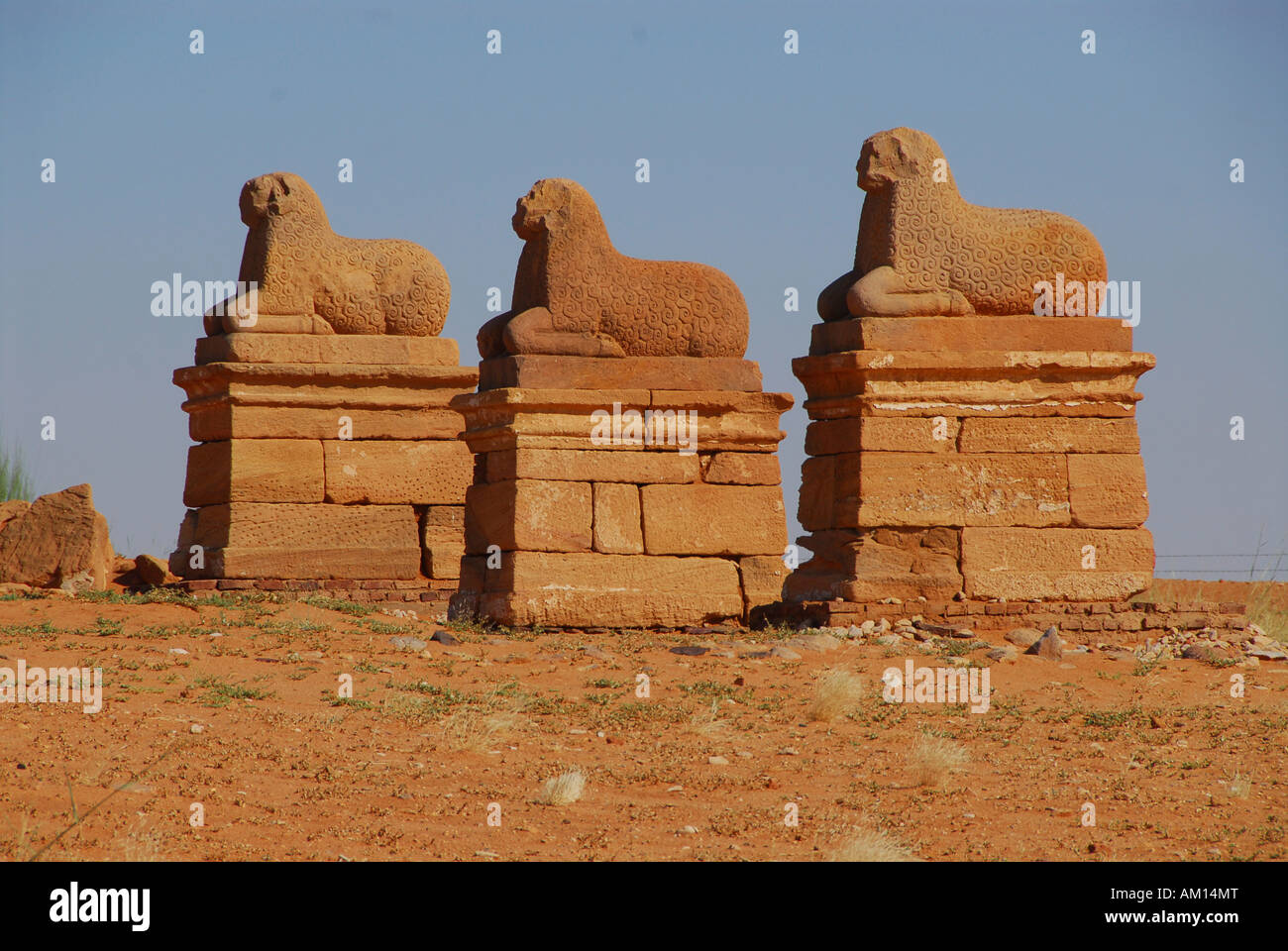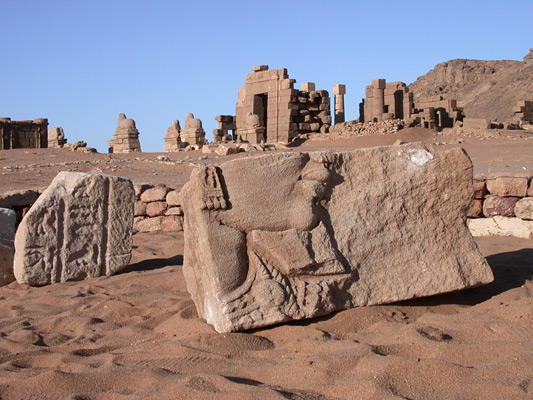Misreeya
Pro

Excavation and survey at Kawa

A view over the ancient town looking north along the River Nile.

The town
Kawa covers an area of approximately 40 hectares on the east bank of the Nile enjoying fine views along the river. During the topographical survey the remains of many buildings were noted immediately beneath the sand and by brushing the surface many structures could be planned.
Where the buildings were more deeply buried a fluxgate gradiometer (an instrument which measures variations in the magnetic field below the ground) was used. Mud-brick walls made from iron-rich sediments give a high magnetic signal, sand gives a low signal. By this means the positions of buried walls can be plotted, enhancing our understanding of the town plan. Over much of the site there appears to be a dense arrangement of buildings with clearly defined streets between them.
Houses
Several houses and adjacent streets have been excavated towards the centre of the town. The houses were rectilinear, well constructed with substantial mud-brick walls but few internal fittings beyond hearths and ceramic cylindrical bread ovens set on floors of sand or earth.
Interiors were kept clean; discrete piles of rubbish in the streets adjacent to the house walls indicate the location of windows out of which the rubbish was thrown. As rooms went out of use they were utilised as rubbish dumps yielding a rich haul of pottery and food detritus.

Excavating houses with the help of men from the local village of Kasura.

A typical multi-roomed house with walls of mud brick.
Shrine
At the southern end of the ancient town a three-roomed shrine was found. The easternmost room was the sanctuary and was floored with thick and large white sandstone slabs on which rested a stone altar bearing the painted cartouches of Taharqo. All the internal walls were covered in painted scenes on the mud plaster with its whitewashed surface. Flanking the doorway into the sanctuary were two hieroglyphic inscriptions, ‘beloved of Amun of Thebes’ on the north side and ‘beloved of Amun of Gematon’ on the south side. Over the door was a lintel decorated with a fine painted winged sundisc with uraei in bright reds, yellows and blues.
In the central room the king wearing fine golden sandals approaches a blue-painted Amun with two elegant goddesses behind. Outside the building stood a mud-brick altar which still retained the remains of burnt offerings from the last sacrifice on its top. Over time the building, originally entered up a step, was then entered down a sloping ramp and a flight of three steps as the sand inexorably began to cover the building. The external altar disappeared first, the rest of the building vanishing beneath the sand well before the abandonment of the town.

Wall painting with representations of a god and goddess and the lower part of an inscription in Egyptian hieroglyphs '.... beloved of Amun of Thebes'

A painted wall depicting the king on the left before a blue-painted Amun and two goddesses.
Industrial quarter
Two kilns have been excavated, both of very similar form. They are rectangular and set into the ground to a depth of almost two metres. Parallel walls only 380 millimetres apart cross the kiln’s short axis, pierced by tall arches. At each end a ramp slopes down to the arched stokeholes. Fire set inside the stokeholes will have heated up the interior. Passing through the large arches the heat penetrated into the body of the kiln through holes in its floor. Resting on that floor will have been the payload but what that may have been is unclear.
It is likely, but unproven, that these were brick kilns; the technology appears to have been imported from the Roman Empire to the north.

A kiln under excavation.

General view of Kiln F7 with the cross walls pierced by arches.
The cemetery
Where the inhabitants of the pharaonic Egyptian town buried their dead has yet to be ascertained. The Kushyte cemetery lies several hundred metres to the east of the town across the desert and is of similar extent to the town itself. Graves have been excavated in several areas across the cemetery. The most common burial type has an extended inhumation placed on its back aligned west–east, that is with the head to the west. The body lies in a chamber hollowed out of the alluvium entered through a doorway from the base of a stairway cut into the earth. Following burial the doorway was blocked with a mud-brick wall, the stairway infilled and a tomb monument built on top, a pyramid, mastaba or tumulus.
In the north-eastern part of the cemetery were elite graves with large stone pyramids of similar or even greater size than those of the contemporary kings of Kush at Meroe. Here the large tombs were of stone and barrel-vaulted.

Elaborate stone doorway leading into a barrel-vaulted tomb under one of the large pyramids at Kawa.

An extremely small pyramid, only about 2.5m square at the base, built of dressed sandstone blocks with a rubble core.
The finds
A wealth of pottery has been recovered from the site offering a wide range of data on the function of space, on modes of food preparation and consumption, on trade, technology and artistic trends. The most impressive single piece is not actually Kushyte at all, but a Roman table amphora made in Campania between the first century BC and AD 79 when the pottery workshops, along with Pompeii and Herculaneum, were destroyed by Vesuvius.
Other finds include a wealth of basketry from a store building, finely formed stone arrowheads and items of jewellery. Also particularly important is the animal bone and floral remains recovered from amongst the household rubbish which can tell us so much about agricultural practices, the crop regime and climate.

Table amphora of a highly distinctive form and fabric made in the region around the Bay of Naples and imported to Kawa.

Ceramic statues of the god Bes and his consort Beset found associated with the shrine (scale bar 500mm).
http://www.sudarchrs.org.uk/wp-content/uploads/2014/06/Kawa_QSAP_English_booklet.pdf
Excavation and survey at Kawa









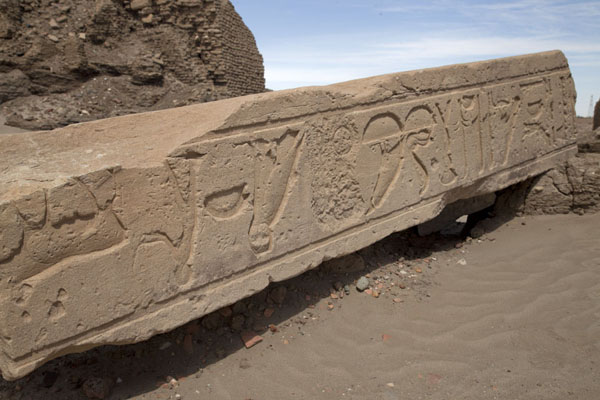

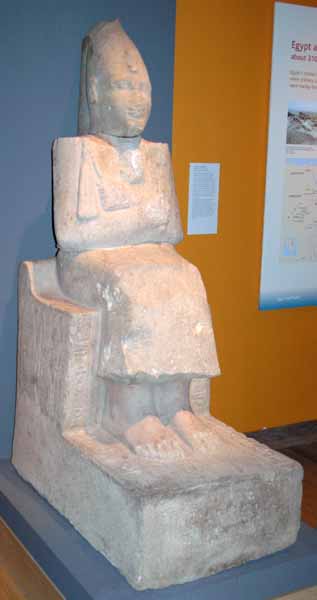









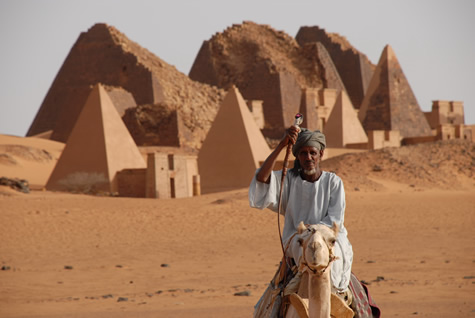
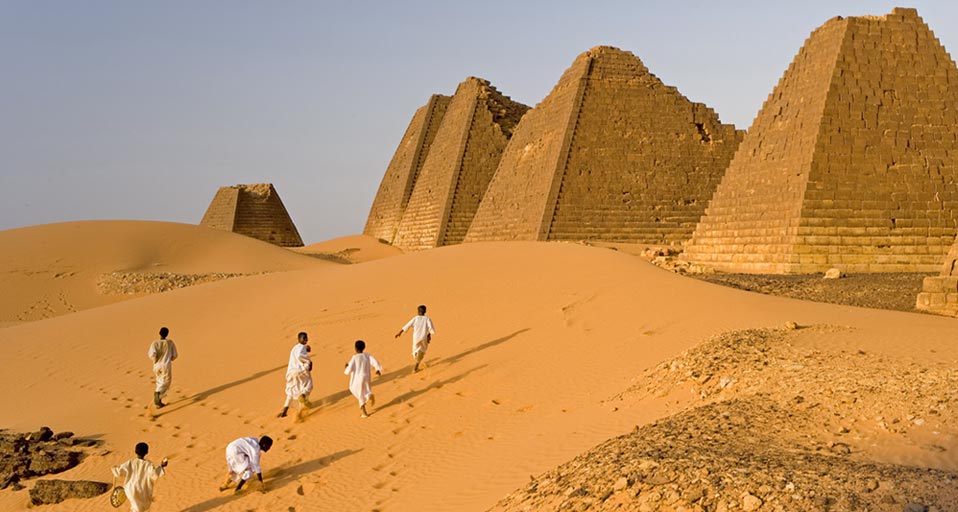
.jpg)










