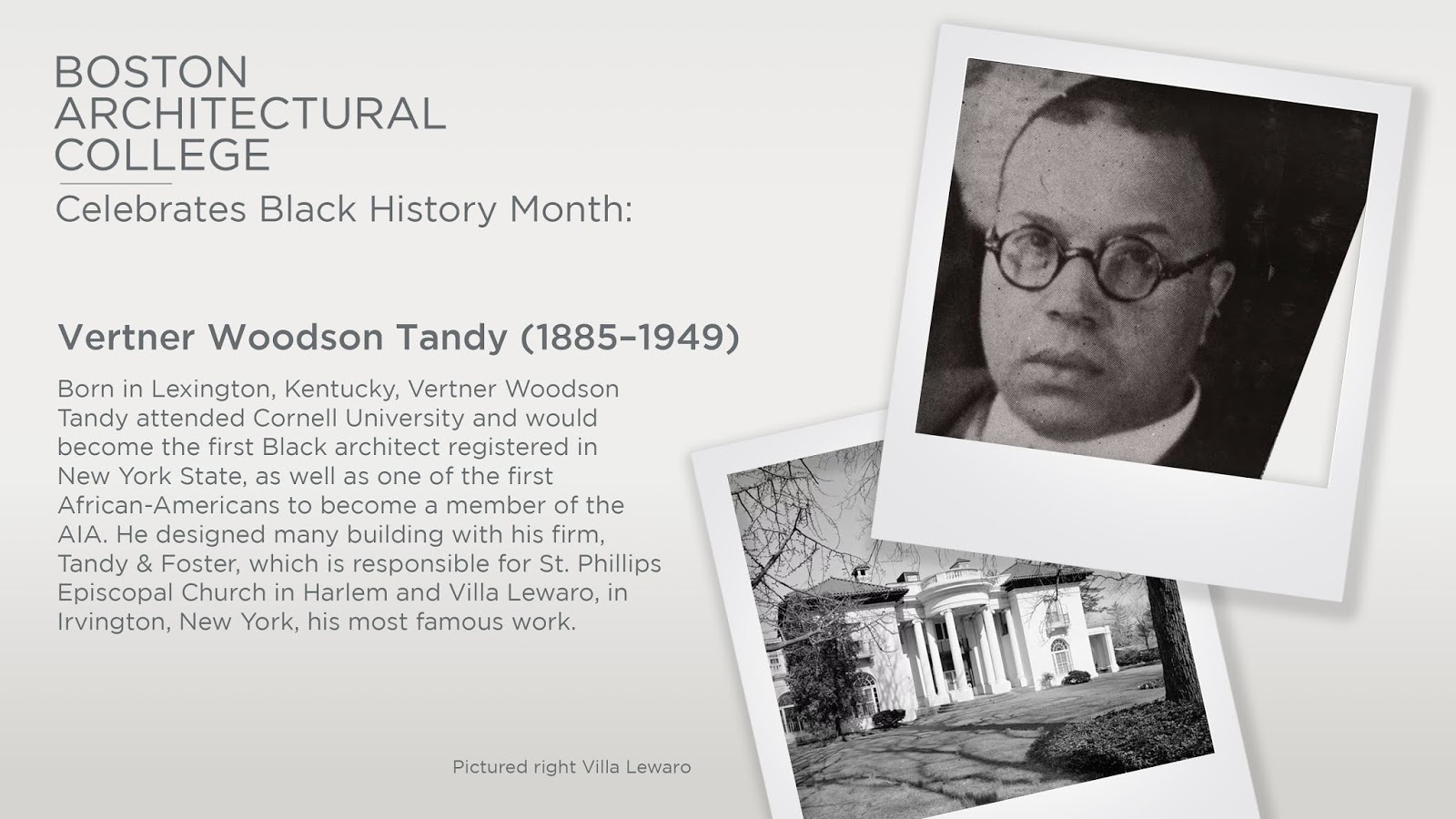IllmaticDelta
Veteran
another I didn't see listed

John A. Lankford












John A. Lankford
(December 4, 1874 – July 2, 1946) was the first professionally licensed African American architect in Virginia in 1922 and in the District of Columbia in 1924. He has been regarded as the "dean of black architecture".[1]
John A. Lankford (1874–1946) opened one of the first black architectural offices in Washington, D.C., in 1897. A year later he designed and supervised construction of a cotton mill in Concord, North Carolina. He served as an instructor of architecture at several black colleges and as superintendent of the Department of Mechanical Industries at Shaw University in Raleigh, North Carolina. As national supervising architect for the African Methodist Episcopal Church, he designed “Big Bethel,” the landmark located in Atlanta’s historic Auburn Avenue district. His other designs included churches in South and West Africa. Lankford was commissioned to design the national office for the Grand Fountain United Order of the True Reformers, which organized one of the first black-owned banks. In the 1930s, Lankford helped to establish the School of Architecture at Howard University.











Last edited:























